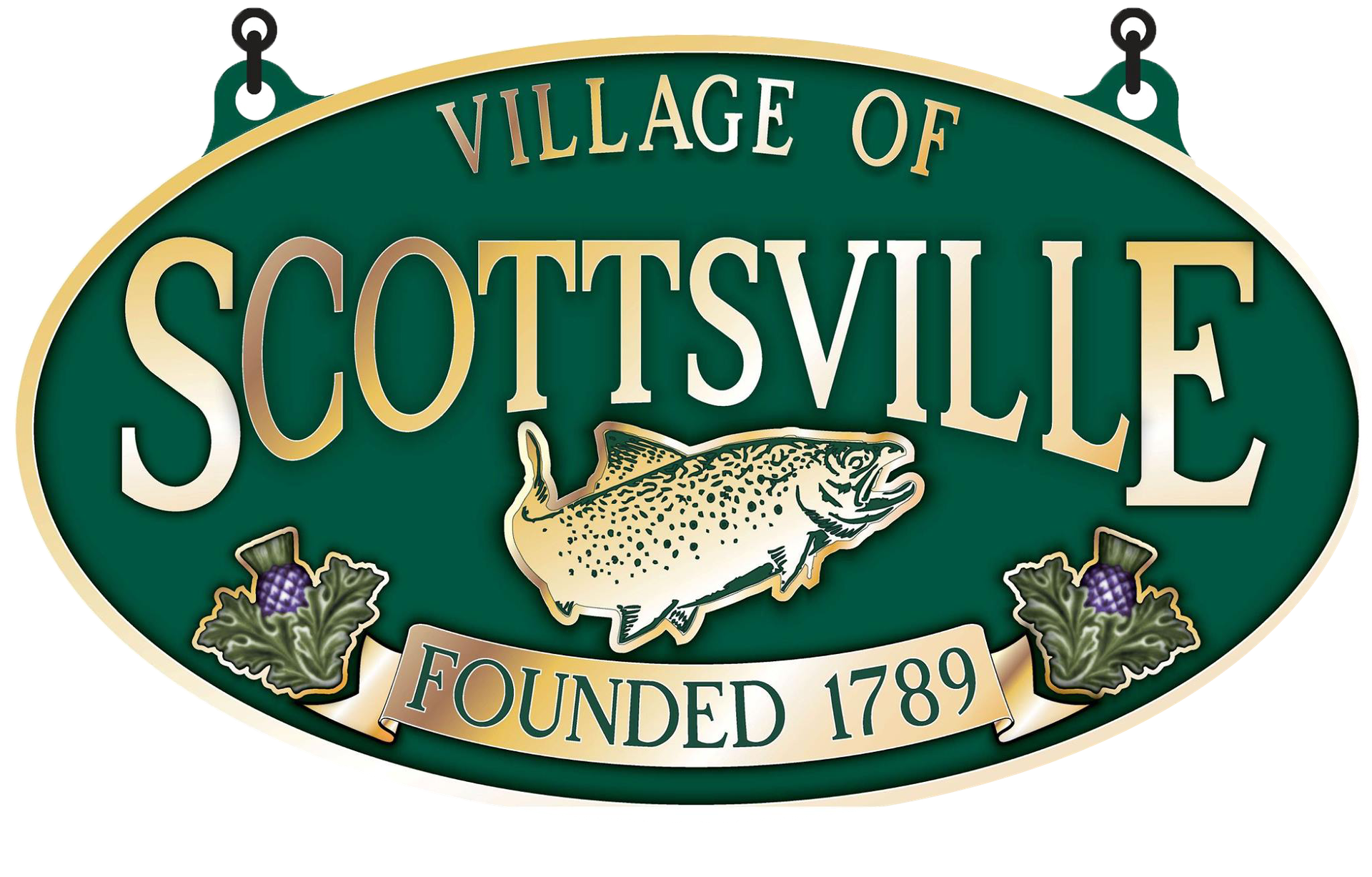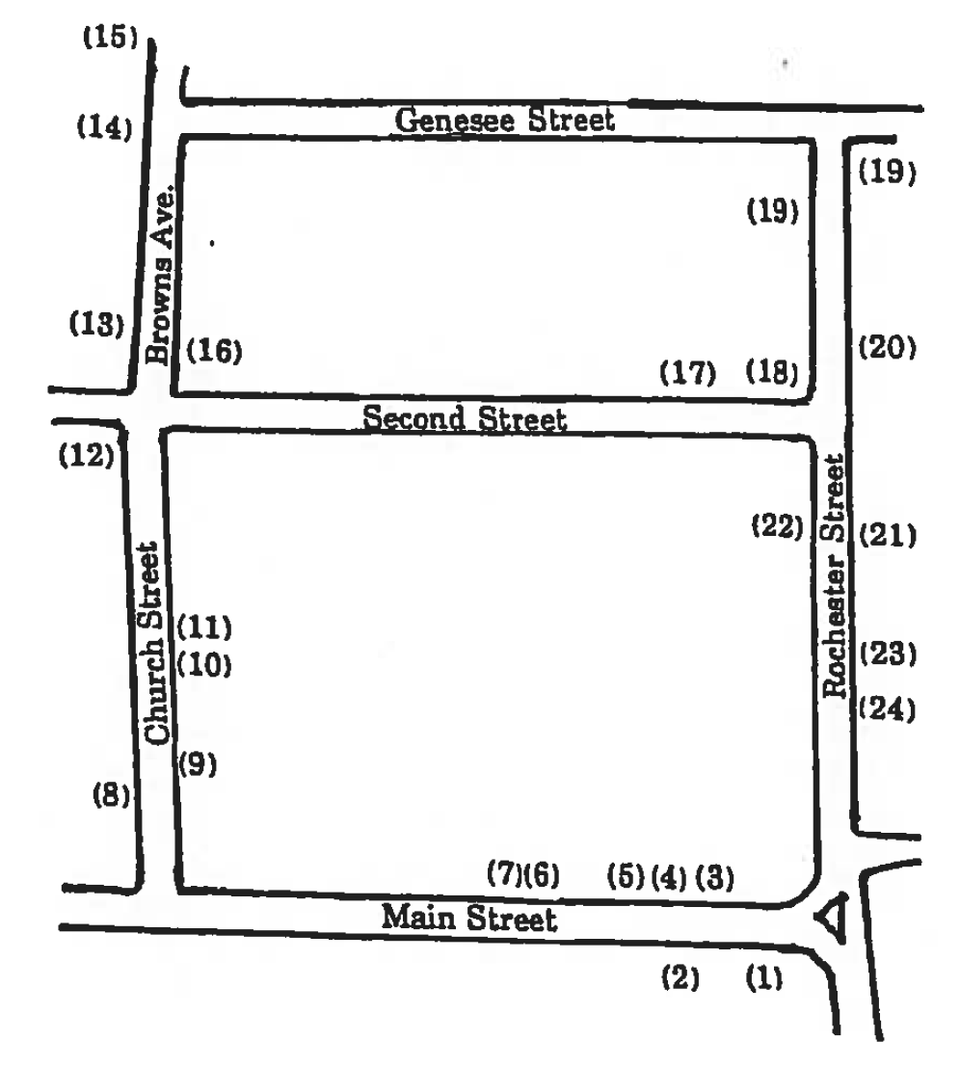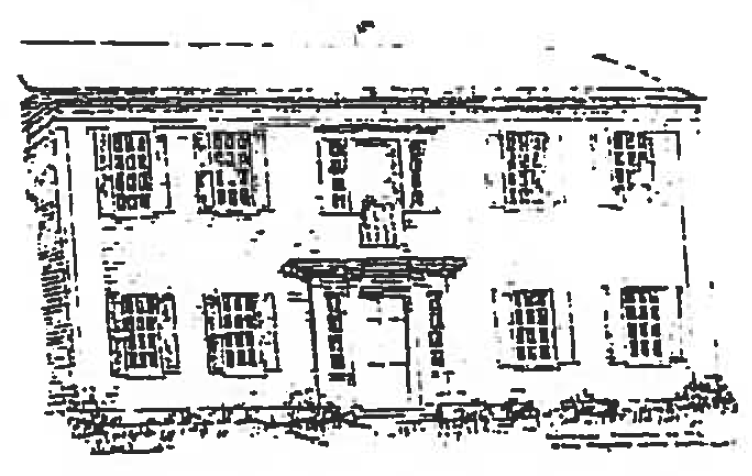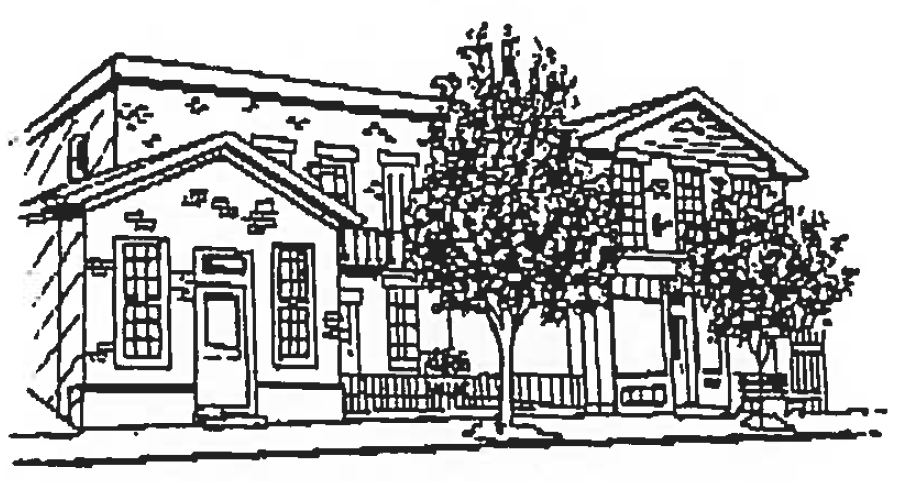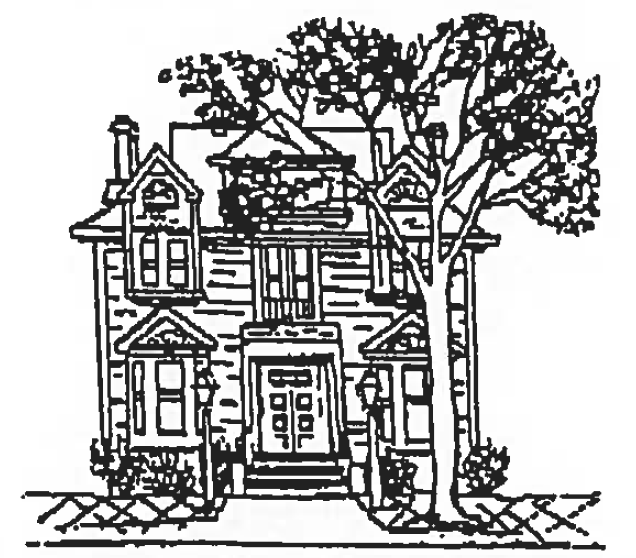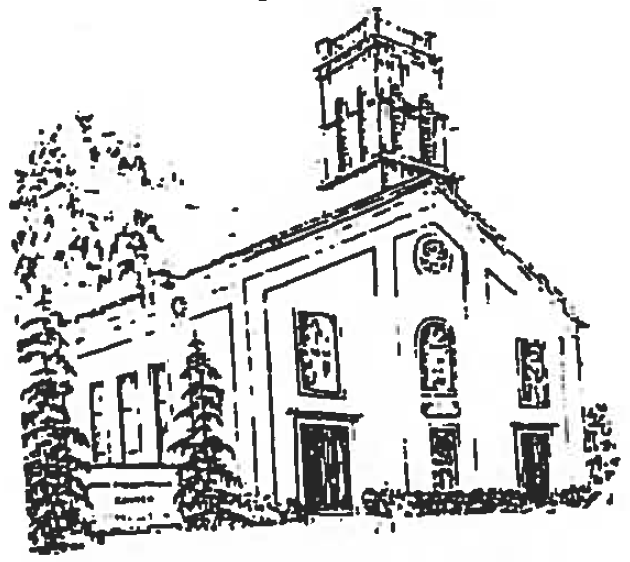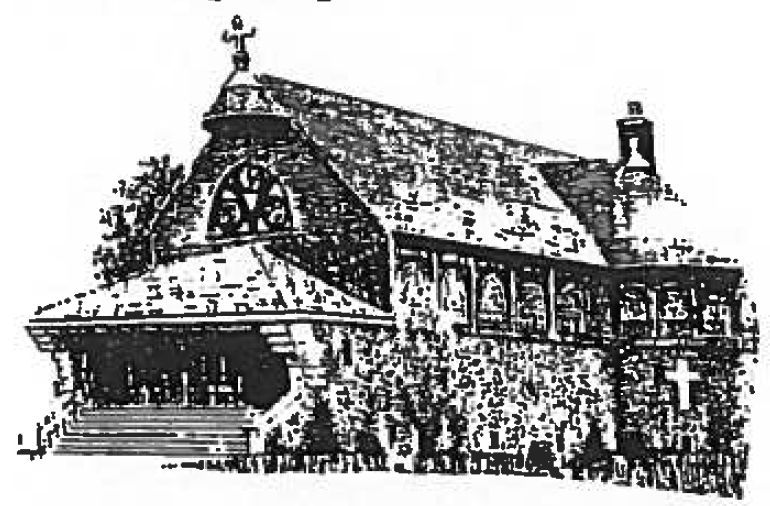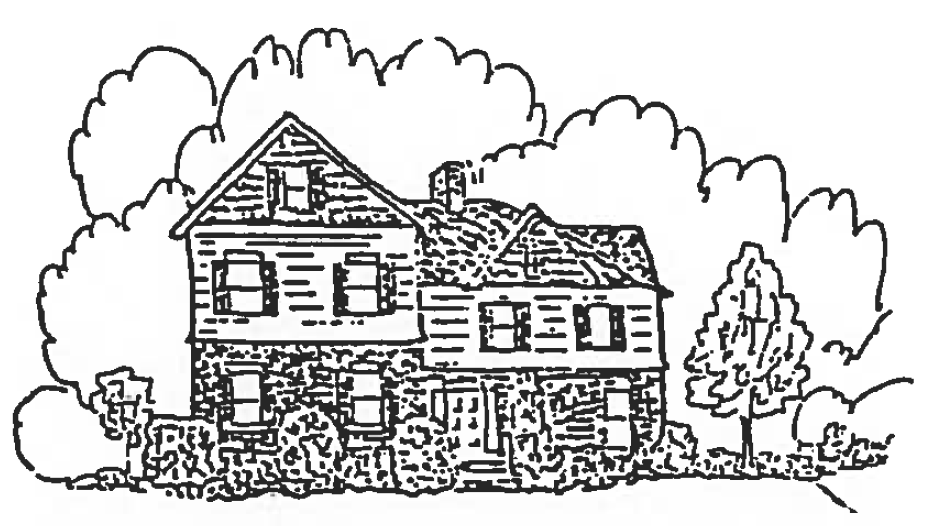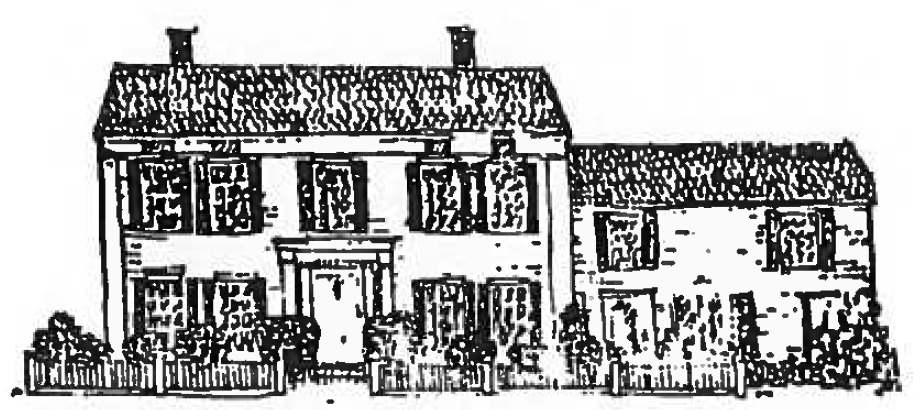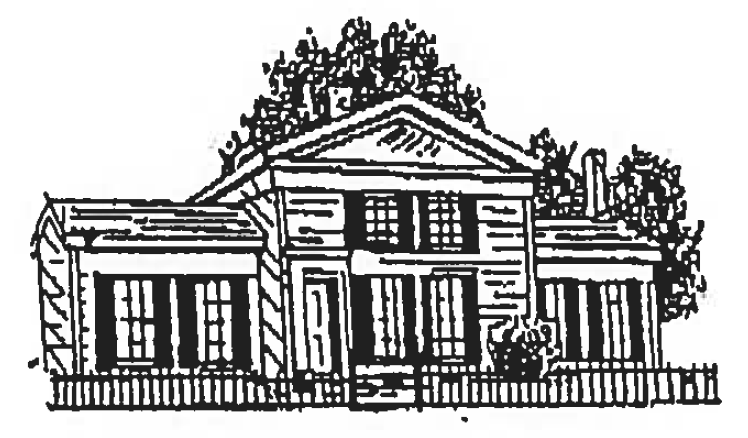Rochester Street
(19) #11 Rochester Street
This 1839 house was built by John Hammond for his son, George. Its Greek Revival style was originally identical to #24 Rochester Street, also built by John Hammond for his daughter, Alvira. The roof line at #11 was later raised to provide more head room in the second story.
(20) #18 Rochester Street
This brick house from 1837 is also Greek Revival and has second floor windows going into the frieze. All the bricks were locally made. Notice the wrought iron brick stabilizer on the second floor of the house.
(21) #12 Rochester Street
The rear portion of this house was built in the 1820s, but the elaborate Post-Colonial front part of the house was added in 1836 as a wedding gift from John Colt to his daughter, Miriam and her husband, Johnathan Sill. The house’s plan is T-shaped with a two story center and one story wings.
(22) #7 Rochester Street
